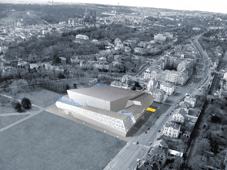
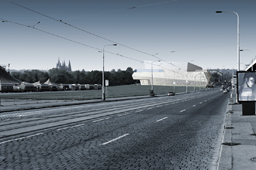
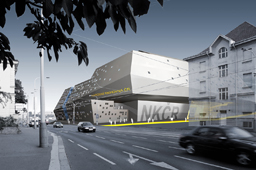
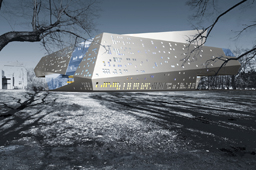
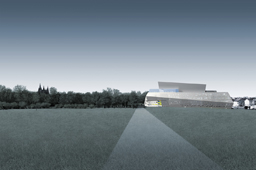
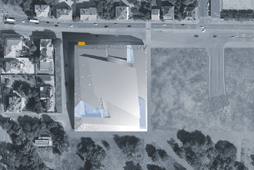
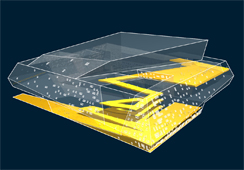
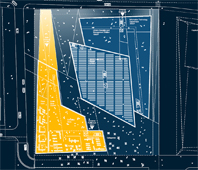
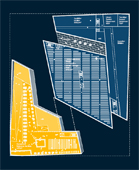
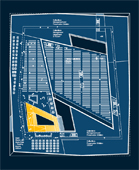
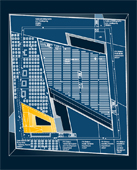
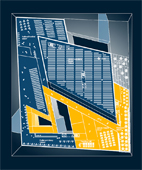
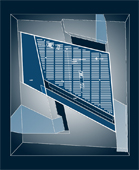
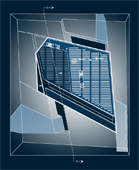
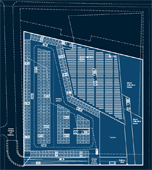
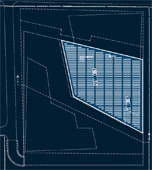
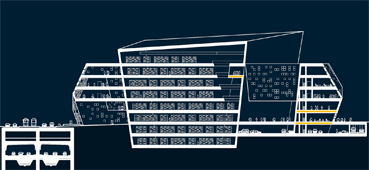
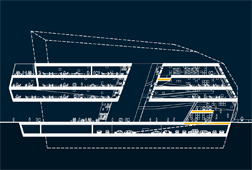
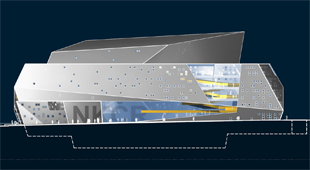
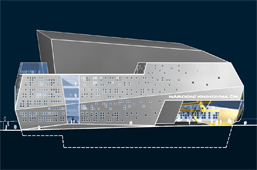
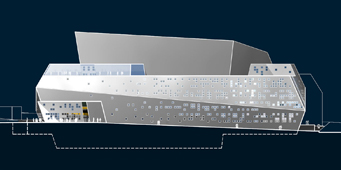
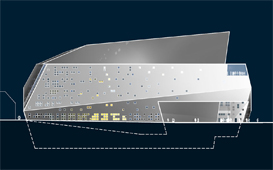
mayrhofer projekte beruflich
| Projekt: | Nationalbibliothek | Prag |
| Typ: | Neubau |
| Zeitraum: | 2006 |
| Aufgaben: | Entwurf, Präsentation, Layout, Images, Renderings |
| Büro: | Gewers Kühn + Kühn |
Design concept:
The building accepts and continues the existing urban structure. Outside entirely an object it is inside reverse; here it is entirely space.
The diagram of the national library is simple and clear:
All secondary functions take the large volume of the central book storage in their middle as to foster the invaluable treasure of the Czech collective memory. Both visitors and staff access the building right at Milady Horakove; the visitors are guided via a long ramp towards the large atrium space of the main library hall. From here and between secondary functions and storage a public "walk of reading" displaying the world of books leads visitors through the building including the large volume of the storage and all the way up to the "literature restaurant" and the multifunctional areas at the top. From here people enjoy a magnificent view over the Letenské Sady Park, over the river Moldau and further to the Hradcany and the historic city centre.
Built as a monolithic concrete structure and clad with silver white metal shingels the building appears almost like a treasure in itself. Allowing only partly insights it gives a subtle hint to the hidden content that is yet to be discovered. By its modern shape however it is a clear statement for the actuality of books and reading. Glass elements integrated in the shiny outer shell generate an almost mythical atmosphere in the large areas at the entrance and along the walk way. In other areas with more rational and functional uses these glass elements perform as windows and allow for a good and well lit working atmosphere.
Function
From the entrance space the public is guilded through the building in order to see all areas without physicly accessing the secured areas. They are always involved without interfering with the specific security issues in the building. All other areas have their own limited access or are secured by a smart card system at the access points. Truck access into the basement is securely provided over a ramp at the south-western side, screened off from the adjacent neighbourhood.
The new National library will be a unique building. With its explicit public notion it will invite people to use the complex as theirs and contribute to the rich cultural heritage of the Czech republic.
 |
 |
 |
 |
 |
 |
 |
 |
 |
 |
 |
 |
 |
 |
 |
 |
 |
 |
 |
 |
 |
 |
| Renderings | Axonometrie - Verkehrsflächen | Ebene 00 | Ebene 01 | Ebene 02 | Ebene 03 | Ebene 04 | Ebene 05 | Ebene 06 | Ebene -1 | Ebene -2 | Schnitt A-A | Schnitt B-B | Westansicht | Nordansicht | Ostansicht | Südansicht |
| Bilder: © Gewers Kühn + Kühn |